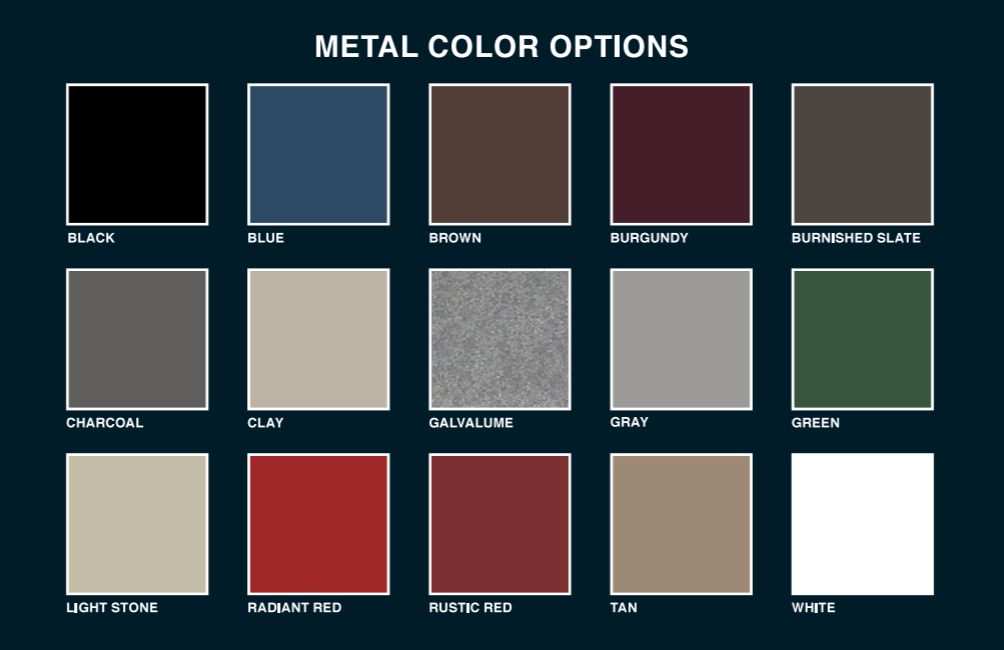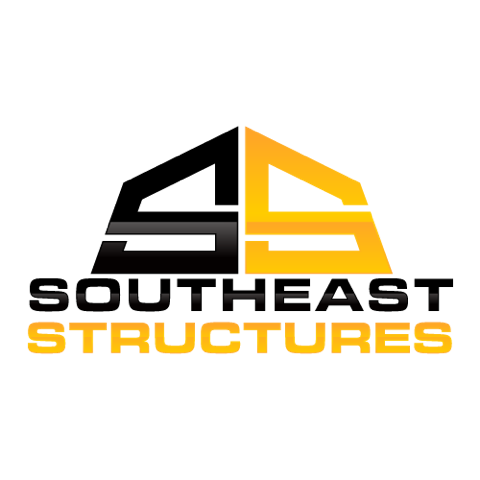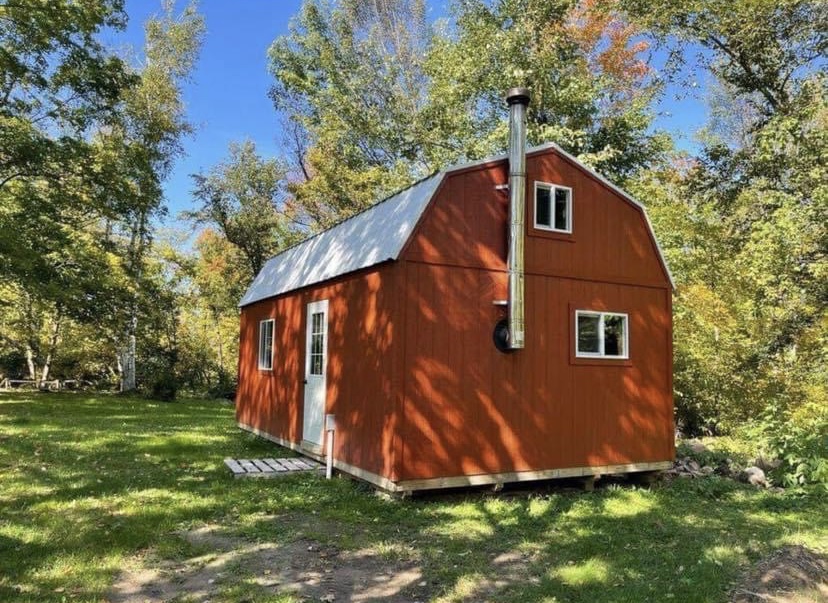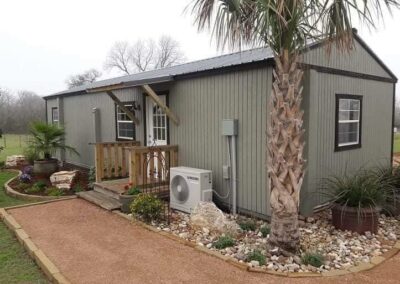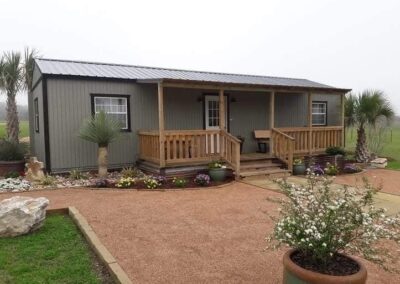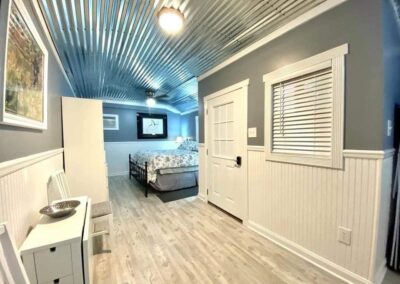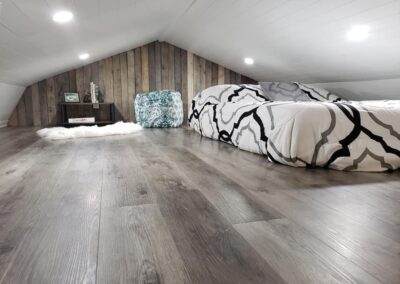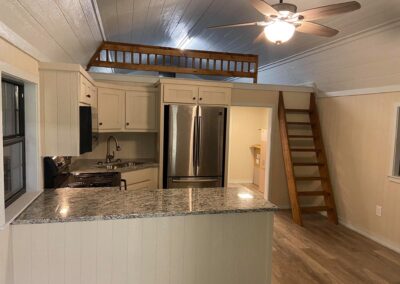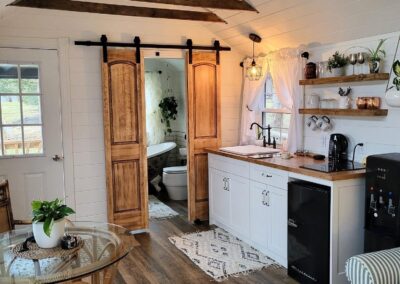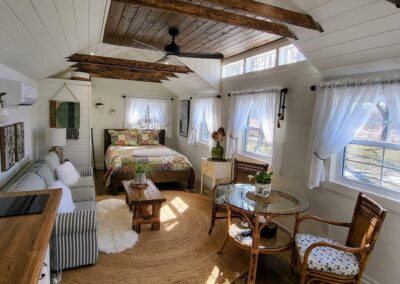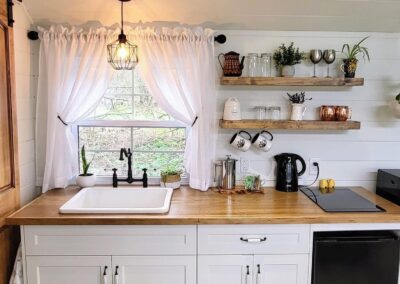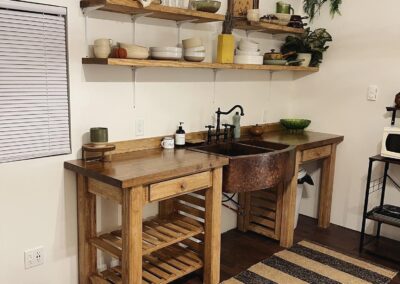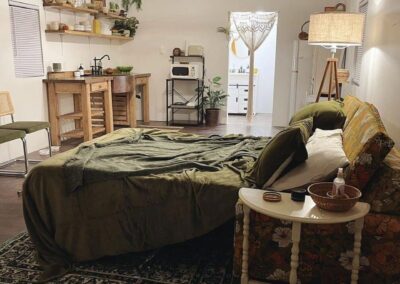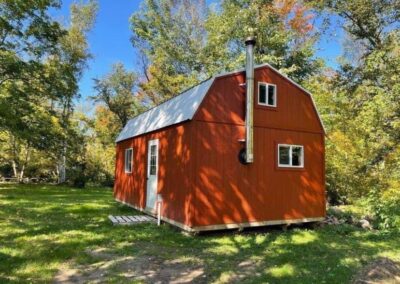SHED STYLES
We offer a huge variety of sheds so you can find the shed that perfectly fits your needs. Below is quick comparison that highlights a few standard features for each shed style. Of course, options like windows and doors, and packages like garages and porches can be added to most of the styles.
UTILITY SHEDS
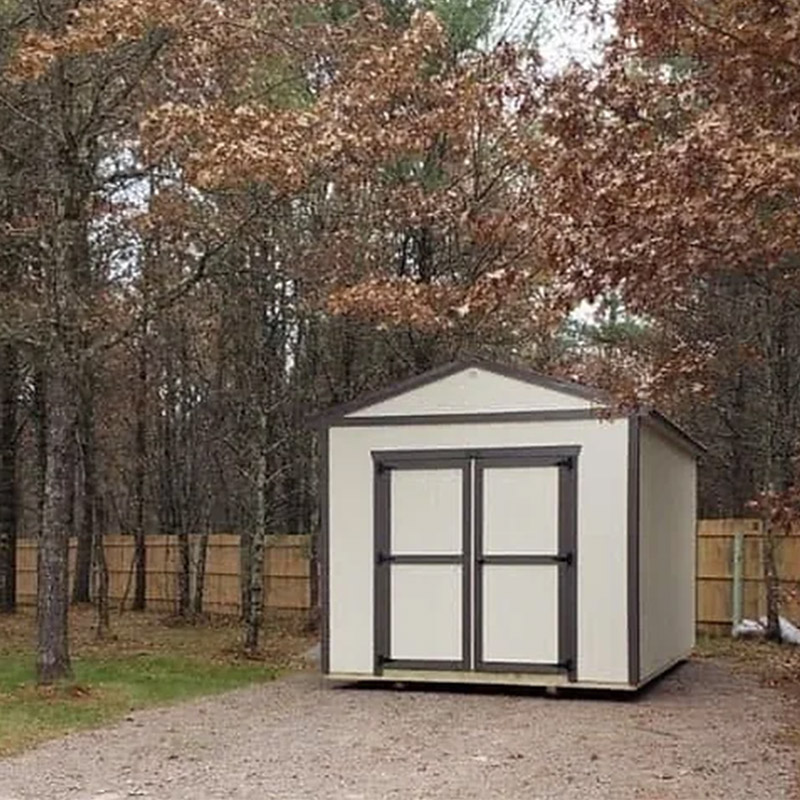
Utility sheds are available in painted siding styles. Standard side wall height is 6’4”. This style is perfect for those with HOA requirements.
LOFTED BARNS

Lofted barns are popular due to their gambrel roof design that provides a nice amount of storage in the overhead lofts. Standard side wall height is still 6’4”, with a higher overall height than the standard utility.
CABINS
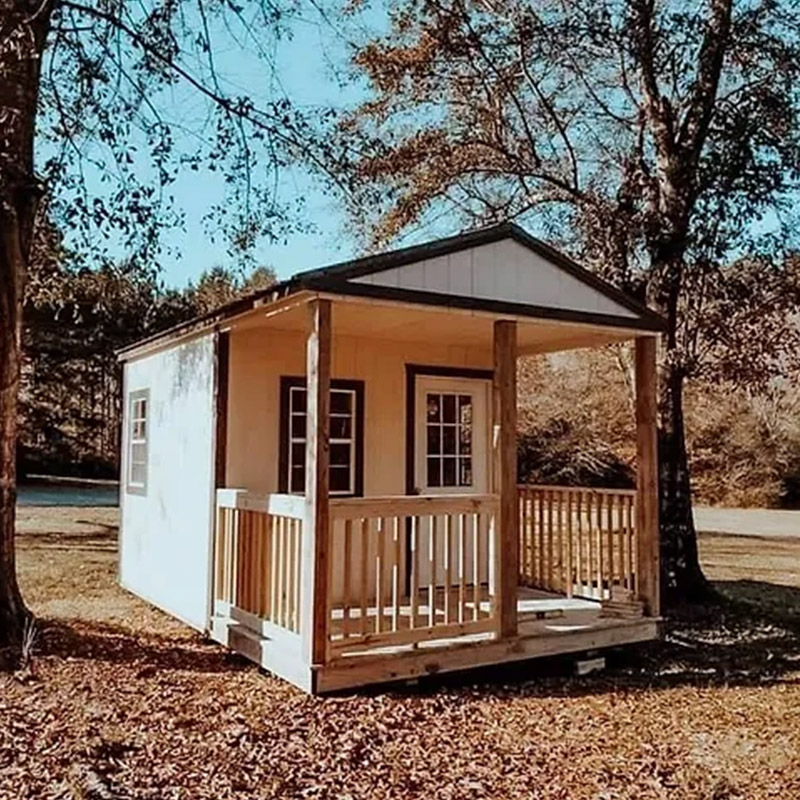
Cabins are available in painted siding styles. Standard wall height is 6’4”. Lofted cabins are also available.
GARAGES

Garages come with a standard wall height is 6’4” and an upgraded floor system.
COTTAGE SHEDS

Cottage sheds are popular storage solutions for gardening tools and yard supplies.
CUSTOM BUILDINGS

We can customize our portable buildings to better fit your needs.
Building Options
4-LITE 36″ DOOR
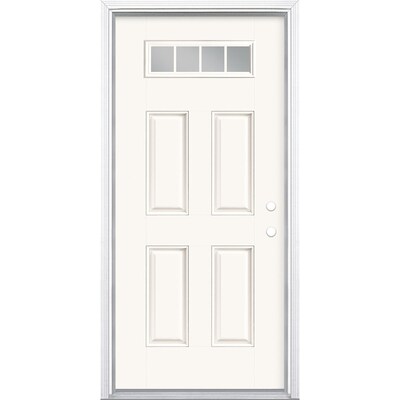
36″ SOLID DOOR

9-LITE 36″ DOOR

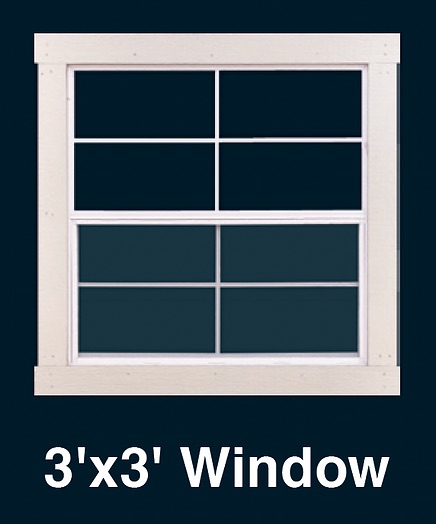
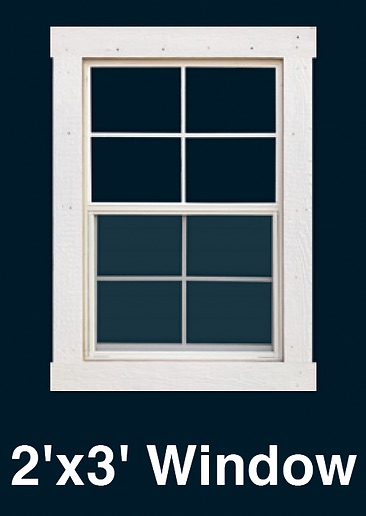
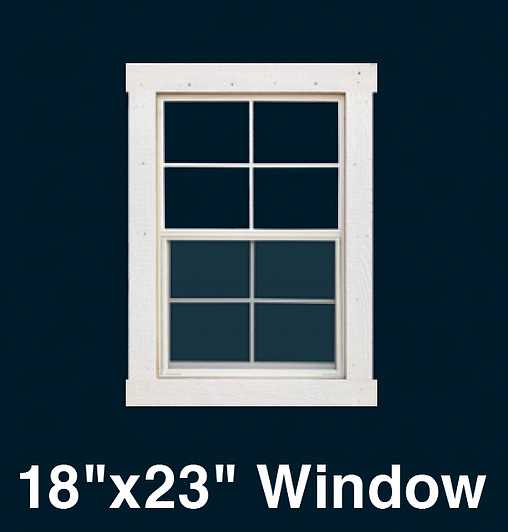
ROLL UP DOOR OPTIONS
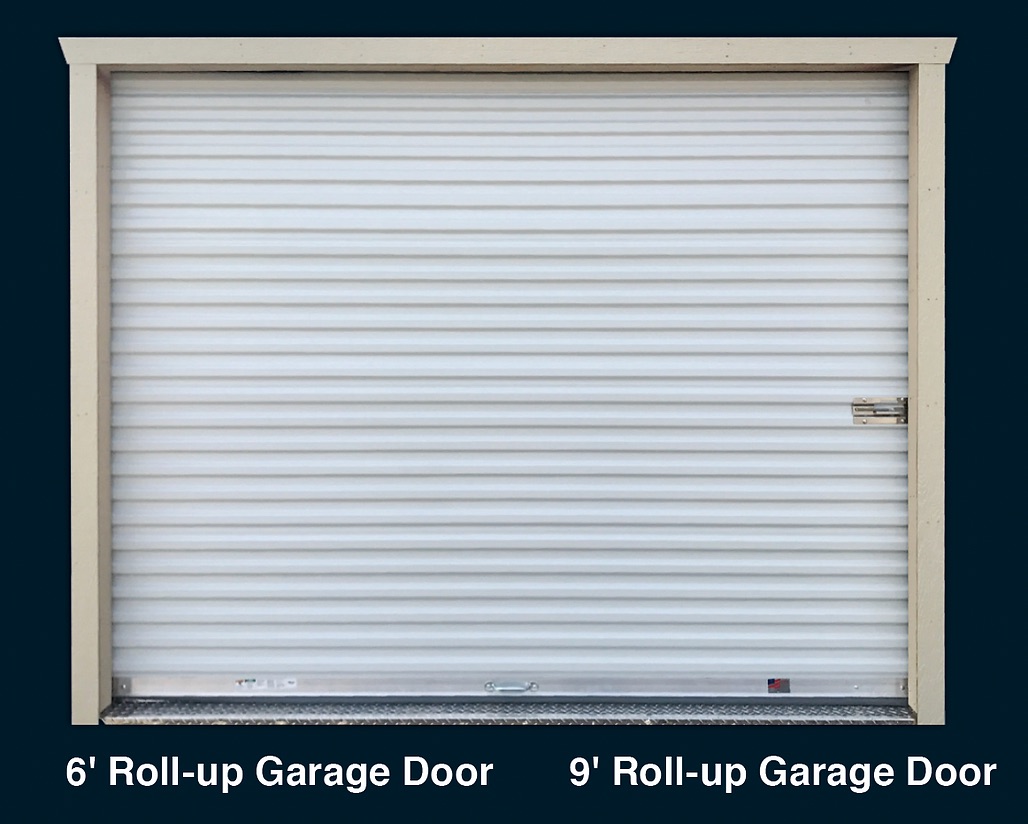
ELECTRICAL

SPRAY FOAM INSULATION

SHELVES AND BENCHES

COLOR CHOICES
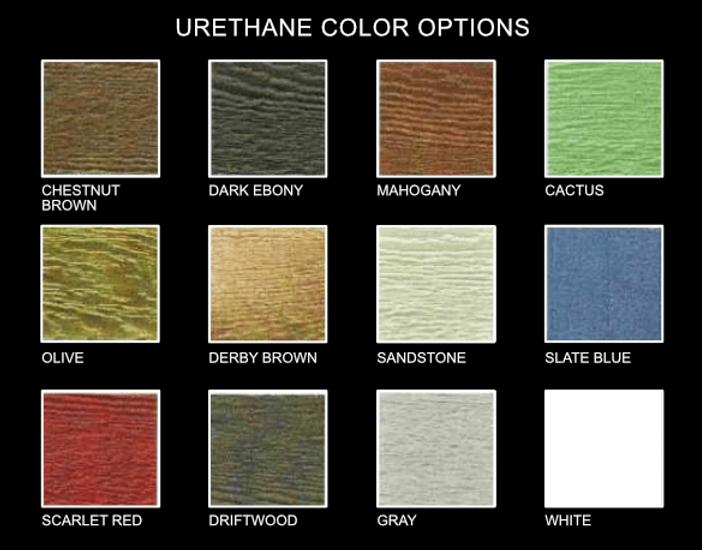
Two-Tone Urethane Options are available
You can upgrade to metal siding. Call to inquire about On-Site builds.
